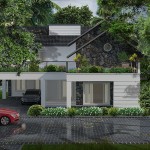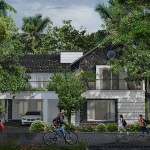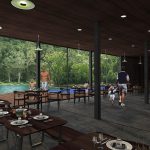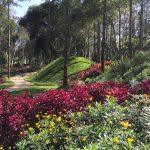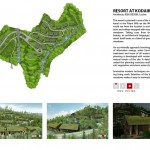Kaniyandra House is designed in a wooded acre in the biodiverse midlands of Kerala. The design language is derived for merging the living spaces to surrounding nature and materiality follows elements derived from nature. Clay bricks, granite stones, wooden elements, clay tiles, natural stone flooring etc. provide a distinctive eco sensitive approach to this project. The open plan allows the central living spaces to open to all four wooded yards of the house, while keeping a hierarchy of spaces from visual connection to semi covered verandas, enclosed courtyards and large wooden yards.
Vineyard Community Villa Project, Cochin
Vineyard, is a completed community villa project at Kangarapady, Cochin designed for the members of the Jesus Youth community. The 40 unit project envisages a boarderless community layout, sharing unbuilt spaces, which are expressly landscaped. This unique approach has resulted in a villa layout devoid of compound walls and barriers. The community enjoys seamless interaction between inhabitants of all ages, generating a socially healthy neighbourhood in an era of compartmentalisation and globalisation. Common facilities include parks and playfields, indoor swinmming pool, health club and prayer halls.
Tropical Villa Project at Puthencruz, Ernakulam
This Villa and layout design is developed for an aspiring group of friends who wants to create tropical modern community living. The design sports elements of tropical architecture adapted to modern lifestyle. The layout is developed to absorb rich and biodiverse indigenous landscape of the midlands of western ghats. The approach concentrates on ideas for natural methods for developing biodiversity and water harvesting, ensuring rich agri-scapes and birdlife.
Vasudha Senior Friendly Homes Kanjiramattom
A heritage senior friendly vacation home villa layout is designed in Kanjiramattom. A borderless community living is envisaged, to give the atmosphere of a resort, with villas set in large gardens. Exquisite gardens, lotus ponds and soft pavings provide maximum greenery in this small urban layout. The plan of the villas include 2-bed or 4-bed options with living, dining, pooja/study and a kitchenette. The facilities include a community kitchen, common house keeping, common laundry, dining hall, yoga hall and an ayurvedic wellness centre – fully serviced villas perfect for vacations, renting as home stays or for senior citizens.




Pynadath House, Nedumbassery
This residential project in Nedumbassery is set in a nut-meg grove. The sprawling residence sports open planning around large landscaped courtyards. Designed with climatic architectural considerations, the house receives plenty of daylight and ventilation, suitable for its warm-humid setting.
Colonial influenced exteriors features eclectic and simple interiors and landscape. Living spaces of the residence is set around a huge courtyard with large sliding openings, connecting the indoors seamlessly with the outdoors. The bedroom section opens into yet another courtyard. Decks, patios and balconies enrich the living experience of these spaces.
Sarovaram Lake Trail, Kochi








Sarovaram Lake Trail is a waterfront walkway and cycle track proposed along the shore of the Elamkulam Lake in Kochi connecting Elamkulam Metro Station with Subhash Chandrabose Road where some of the major residential neighbourhoods of the city are located. The trail is designed with a cycle track and disabled friendly walkway that capture the beauty of Kochi’s backwater flora and fauna. Simple, but robust solutions are provided for every aspect of this public space design. Open gym, children’s play area, temporary rain shelter and washrooms are located in the middle part of this walkway.
Club House & Gardens – Teakayen Ecofarms Kodai Hills
Teakayen is an Eco Farm Community at Kodai Hills. The club house is set at an attractive location by the side of a large man made reservoir, looking into the outstanding mountainous landscapes. The club house is designed with minimalistic and modern approach of steel and glass, that absorb the view of the beautiful public gardens and reservoir along with faraway misty mountains in the backdrop.
Riverside Club & Luxury Resort, Kanhangad
This design for a proposed club and luxury resort is done by the beautiful riverside in Kanhangad. The stunning waterfront character is preserved by reducing the footprint of the project and having an extensive riverside garden which is expressly landscaped with large lawns, swimming pool, pond, cabanas, gazebos, walkways and jetties. The rooms block is laid in such a way that all rooms enjoy the spectacular view of the garden and the river. The building acts as a threshold between the urban highway-side and the quiet and serene river-side.
Sembra Valley, Kodaikanal
Sembra Valley is an eco-sensitive development in the rare folds of the true nature of Kodai Hills far away from human habitation. A place is created, submerged and surrounded by nature, where an ecological garden becomes the canvas and eco-sensitive architecture plays out as eco-lodges, eco-topos and eco-forums. An organic vegetable farm becomes part of the planned facility, which promises ultimate naturopathic experience.
Saraswathy Vidyaniketan, Thichur
Saraswathy Vidyaniketan is one of the leading CBSE school of central Kerala. The current master plan and proposal for School’s Main Block, Auditorium and Sports Facilities aim at taking the school to greater heights in academics and sports. An eco-friendly approach to site planning and master plan is conceived to utilize the gently sloping terrain to the advantage of locating structures and sports fields.The blocks radiating from a central courtyard provide privacy, noise reduction and result in increased ventilation and day-light. Framed structure with exposed hollow blocks is part of the eco-sensitive approach to building design. While it is helpful in heat insulation, the load of the structure is brought down thus saving on structural cost. Plastering is completely avoided to further reduce cost. An elegant approach to landscape for the foreground and courtyards and an eco-friendly landscape approach to the rest of the campus is devised.
Atisaya Wellness Retreat, Yercaud
Atisaya retreat is a project envisaged around a century old British Bungalow in Yercaud. Compact and modern lifestyle cottages are planned around green patches of gardens. Seamless connect between interior and exterior spaces through patios, verandas and gardens make it a haven for inmates.
The theme for the resort is based on wellness and healthy living. The layout has an Ayurvedic Spa and Kitchen which serves organic food. Jogging tracks, passive and active recreation facilities, spaces for yoga, meditation etc. aims at holistic wellness.
Earthscape, nature living at Kumily
Living earth is a nature living project in the Cardamom Hills of western ghats. An eco-sensitive approach to carve out living spaces in the canvas of tall and wild trees, spice plantations and breathtaking surroundings. Trails are made without disturbing a single tree, paved with stabilized mud-paths. Drainage swales are made of reused terracotta tiles. Cottages use dry-rubble masonry for retaining walls and foundations. Stabilized and rammed earth walls for super-structure and mountain grass for roofs. Rustic interiors, oxide floors and robust wooden furniture. Zero use of concrete is maintained throughout the project. Climate allows for a low energy footprint.
Living Roof Resort, Kodaikanal
This resort is planned in one of the virgin valleys of Kodaikanal in the Palani Hills on the Western Ghats. All one could see from the location is stunning views of mountains and valleys wrapped with stone boulders and green meadows. Taking cues from the location’s natural beauty, an architectural language is derived, where the resort itself looks as a blend of granite stones and green meadows.
An eco-friendly approach involving organic farming, use of alternative energy, water harvesting and biological treatment and reuse of all wastes is adopted. The site planning is developed with minimal disturbance to the natural terrain of the site. A detailed site analysis preceded the planning exercises enabling conservation of soil, vegetation and storm water channels of the site. Innovative modern techniques are developed for creating living roofs. Selection of the indigenous palette of meadows makes it easy to maintain.
Kutralam Hills – Eco Community Project
A layout and villa designs was prepared for Kutralam Hill Eco-community Project in about 30 acres of land is located in a scenic area inside a mango orchard in Courtallam Hills. The fertile soil and humid climate allowed a highly ecological approach to planning and landscape. A total water harvesting plans including couple off large reservoirs were planned. A full fledged club house, landscaped gardens and other amenities and services were also incorporated. Stabilized mud roads and stone pitched swales are planned to minimize use of concrete in the layout. The villas are built with CSEB bricks and mud plastered finish. Use of traditional Tamil Nadu wooden columns and bamboo roofs completed an eco-sensitive approach in material application.
Palokaran House, Thrissur
A traditional Kerala Syrian Christian mansion is recreated authentically in this heritage tharavadu design for the eminent Palokaran family. The design features rich detailing of Kerala-Colonial architecture in its planning and elements. Set in lush green tropics, thermal comfort and cross ventilation becomes integral part of the design. Colonnade verandas run through the periphery of the lower floor as a seam between the interior and exterior, while large arched openings ensure visual continuum.
Mankulam Hill Resort, Munnar
This resort at Munnar on the old Munnar Road is a luxury holiday destination. Located in a steeply sloping terrain overlooking a beautiful valley and blue mountains in the horizon, the rooms have splendid view and utmost privacy. Expressly landscaped premises will feature indigenous landscape’s true spirit. Flowing streams, waterbodies and large, perching rock boulders immerse the visitor in the landscape.
Villa Project at Kalapetty
This is a Villa Project designed in Kalapetty in a rich colonial architectural style. The design of villas feature very compact planning, while achieving good productivity and style for eco-friendly sub-urban living. Envisaged as an eco-friendly community, this project is set to become model for fringe cities.
ICRIT – Ecological MASTER Planning
Ecological Site Analysis and Site Planning were carried out for the International Cancer Research Institute at Trivandrum. Proposed in a campus of over 30 acres of land in a steep terrain, the site analysis aimed at preserving and conserving ecological features of the site. The detailed vegetation and hydrology study resulted in protection of drainage channels and existing biodiversity. The site planning carefully delineated various functions while preserving a large part of the site as conservation area. Also accessibility, noise levels, traffic control etc were considered while placing the research institute, housing areas, palliative care zone, healing landscapes etc.
Resort at Yercaud
Tucked away in the natural slopes of the Eastern Ghats in Yercaud, this resort planning takes an eco-sensitive approach of minimum disturbance to topography, soil, vegetation and natural drainage. The structures and cottages are planned in such a way as to preserve the outstanding beauty of nature.
WIMS – Ecological MASTER Planning
Ecological Site Analysis and Site Planning for the Wayanad Institute of Medical sciences involved study of the topography, soil structure, contours, slope, hydrology, vegetation etc. A comprehensive site analysis of the existing land enabled effective site planning. Further, detailed landscape layout plan was developed with site sections and detailing of key features.














