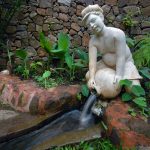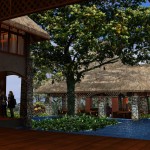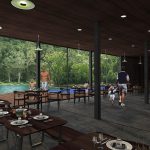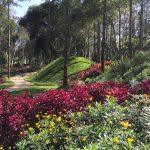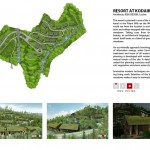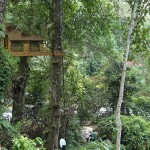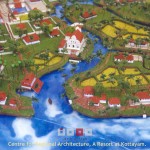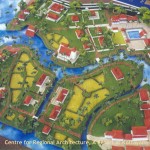Mountain Shadows Lake Resort is an eco-friendly resort layout designed in a scenic setting at Wayanad. The 50-key hospitality project is developed so that every room absorbs the outstanding natural landscape around. There are single cottages, twin cottages, pool cottages and suites. Each cottage gets the breathtaking views of the Banasura Lake and surrounding hill ranges of the Western Ghats. The site planning is done with minimum disturbance to existing terrain. Buildings are given the touch of mud plaster and mountain thatch roof, evoking the vernacular and submerging in the hillside landscape. Special care is given to minimize the impact of development, so as to protect the soil and natural habitat. Roads and pathways have been optimized to reduce hard surfaces and include more greenery. (Interior Design by: Design Combine, Kochi)
The project won the Economic Times Designscape Awards 2025 for Hotels & Resorts Architecture. It also won the CWAB National Award 2025 for Hospitality Architecture.
































